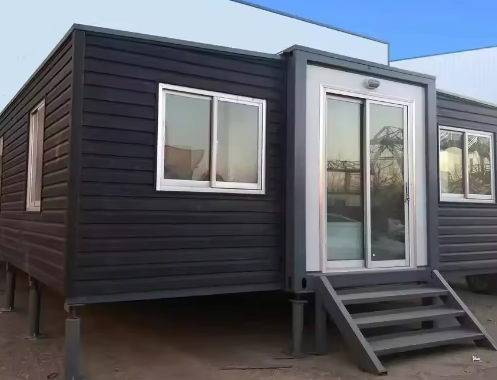
I. Հասկանալ Ավստրալիայի կանոնակարգերը բակային շինությունների համար
Հիմնարար նահանգային պահանջներ (ներկայացված են NSW, Victoria և QLD օրինակներով).
Զարգացման վերահսկում.
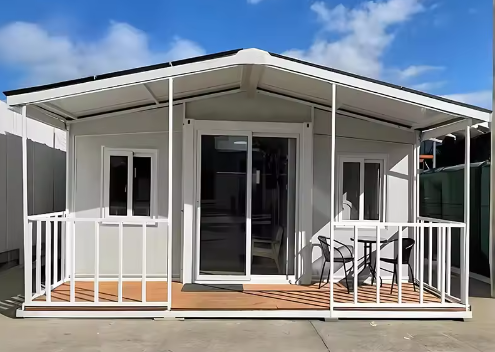
Չափս. Սովորաբար սահմանափակվում է 60-80 քառ. մ տիպի տնակների, Երկրորդային բնակելի միավոր (ADU), Բակային տնակ, կամ Ծնողական հարմարավետ բնակարան (QLD-ն թույլատրում է մինչև 90 քառ. մ).
Հող. Նվազագույն հողատարածքի չափ (օրինակ՝ NSW. ≥450 քառ. մ Երկրորդային բնակելի միավորի / ADU-ի կամ Ծնողների տնակի համար).
Տեղադրում. Բարձրության սահմանափակումներ (սովորաբար 4,3-5 մ) և սահմանային հեռավորություններ (0,9-3 մ) կառուցվածքների տեղադրման վերաբերյալ, ինչպես օրինակ՝ տիպի տնակ, Բակային ստուդիո, կամ Այգու հարմարավետ բնակարան.
Օգտագործումը՝ միայն բնակելի (օրինակ՝ ինչպես օրենքի համաձայն կից բնակարան, տատիկի և պապիկի տուն կամ երկարաժամկետ բնակություն): Արգելվում է առանձին վաճառքը. կարճաժամկետ վարձակալությունը (օրինակ՝ Airbnb) պահանջում է խորհրդի հատուկ հաստատում: Վերաբերում է կասիտաներին, հյուրատների տնակներին և կից տնտեսական շենքերին:
Պարզեցված հաստատման ճանապարհներ՝
CDC (Համապատասխանող զարգացման վկայական): Առաջարկում է արագ հաստատում (~10 օր) համապատասխան տնտեսական բնակարանների, ADU-ի կամ օրենքի համաձայն կից սենյակների նախագծերի համար, որոնք համապատասխանում են նախօրոք սահմանված չափանիշներին, անցնելով լրիվ DA գործընթացից: Պահանջում է գնահատում վերաբերող մասնագետի կողմից:
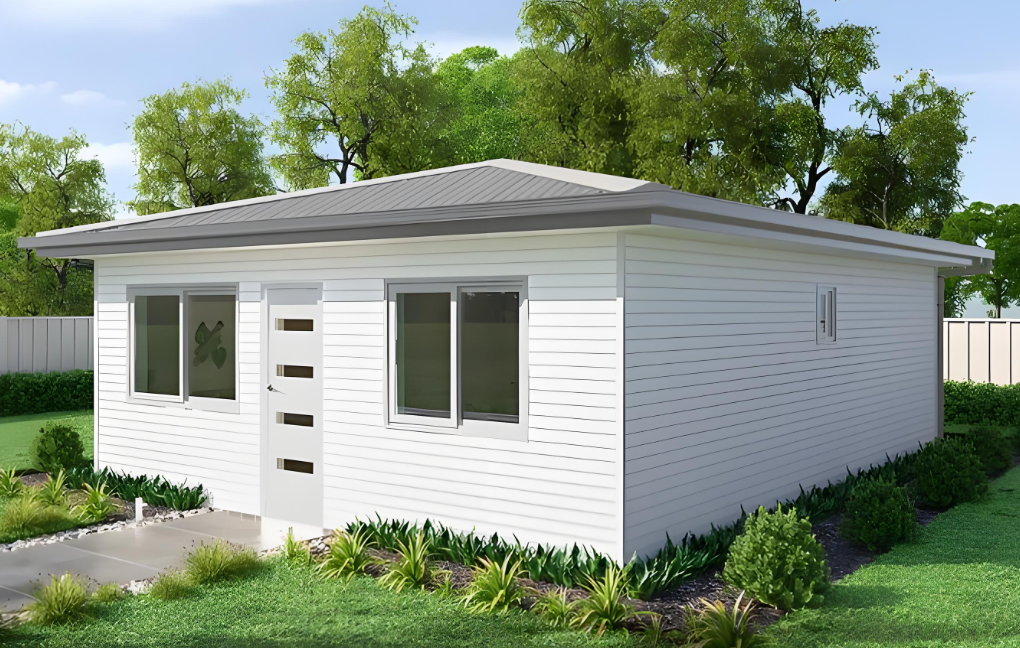
II. Դիմումների և շինարարության գործընթացի կառավարում
Նախնական խորհրդի հետ խորապետություն՝ Համոզվեք, որ ձեր նախագծված տնտեսական բնակարանի, ADU-ի կամ կից շենքի համար ստուգված են տարածքի հրահանգները, ժառանգության վերիշխանությունը և տեղական սահմանափակումները:
Հաստատման ճանապարհի ընտրություն՝
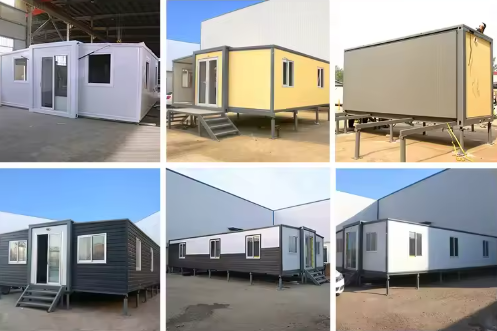
CDC ճանապարհ՝ Նախընտրելի է ստանդարտ տնտեսական բնակարանների, օրենքի համաձայն կից սենյակների կամ բակային տնակների նախագծերի համար, որոնք համապատասխանում են բոլոր զարգացման վերահսկողության չափանիշներին:
Ճանապարհ DA (Ռազմավարական ծրագիր): Անհրաժեշտ է բարդ նախագծերի համար (օրինակ՝ խոշոր ADU-ներ, եզակի Բակային տնակներ), որոնք ներառում են մանրամասն նյութերի ներկայացում և երկարատև մշակման ժամանակ (սովորաբար 6-8 շաբաթ):
Փաստաթղթերի ներկայացում. Պատրաստեք նախագծային գծագրեր Երկրորդային բնակարանի կամ Բակային ստուդիոյի համար, Ավստրալիայի ճարտարագետի ստորագրված կոնստրուկտիվ տեսչություն, հեռացման համակարգի նախագիծ և այլն:
Տույժեր և ավարտ:
Ստացեք Շինարարական վկայական (CC) ձեր հաստատուված Բակային տնակի կամ Ծերանոցի տնակի վրա աշխատանքների սկսելուց առաջ:
Ապահովեք Բնակելի վկայական (OC) բավարար ավարտի դեպքում, որը հաստատում է, որ Երկրորդային բնակարանը համապատասխանում է բնակելի պայմանների և անվտանգ է:
III. MARCH HOUSE Լույս պողպատե նախատիպային լուծումների ռազմավարական առավելությունները
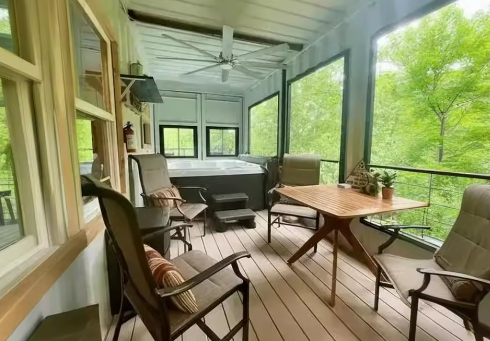
Նախատիպային կառուցվածքների ընտրությունը տալիս է հստակ առավելություններ ձեր Բակային տնակի, ADU-ի կամ Ծնողական բնակարանի կառուցման համար.
Նշանակալի արդյունավետություն արժեքի տեսանկյունից.
Նախօրոք պատրաստված բնակարանների միավոր արժեքները Չինաստանից ստանձնված նախագծերի համար սովորաբար 30-50% ցածր են, քան Ավստրալիայում կառուցված նմանատիպ կառուցվածքների համար, ինչպիսիք են Բակային տնակները կամ Ծերանոցային տները։
Արտադրության մասշտաբի տնտեսությունը նվազեցնում է եզրային ծախսերը, իսկ նպաստավոր փոխարժեքների դեպքում հնարավոր է լրացուցիչ խնայում։
Արագացված նախագծի իրականացման ժամանակահատված.
Ձեր Երկրորդային Բնակարանային միավորի կամ Աննեքսի գործարանային կառուցման շնորհիվ կառուցապատման տևողությունը կրճատվում է (արտադրություն՝ 4-8 շաբաթ + օվկիանոսյան փոխադրում՝ 3-6 շաբաթ)։
Պարզեցված դիզայն և համապատասխանություն.
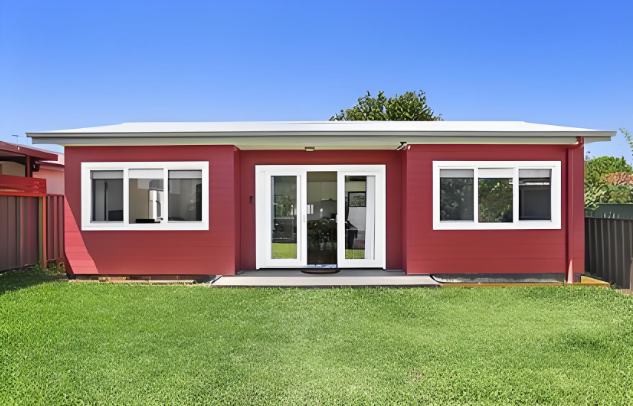
Համագործակցեք տեղի դիզայներների հետ՝ ձեր տնակի, բակային ստուդիոյի կամ այգու համալիրի համար սկզբնական ճարտարապետական գաղափարներն ու նախագծային նկարները ստանալու համար։
Փորձառու չինական դիզայն խորհրդատվական ընկերությունների հետ համագործակցելով՝ մշակեք մանրամասն կառուցողական նկարներ, կառուցվածքային ճարտարագիտական լուծումներ և էներգահամարձակության զեկույցներ ձեր ADU-ի, կասիտայի կամ հյուրատնակի համար, համապատասխանող Ավստրալիայի ստանդարտներին։
Այնուհետև Ավստրալիայում գրանցված ճարտարագետները ստուգում, ստորագրում և ներկայացնում են համապատասխան խորհրդի հաստատմանը CDC-ին համապատասխանող այս նախագծերը: MARCH HOUSE-ը նաև ձեզ համար հնարավոր է առաջարկել ձեր Գրենի սենյակի, երկրորդային բնակարանի կամ Ամուսնական սուիտի համար ձեր կոնկրետ պահանջներին համապատասխան լրիվ նախագծային ծառայություններ:
 Խիստ նորություններ
Խիստ նորություններ2026-01-23
2025-12-31
2025-11-28
2025-11-24
2025-11-10
2025-10-24